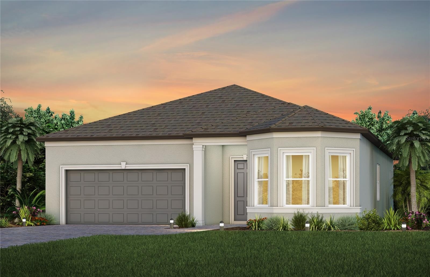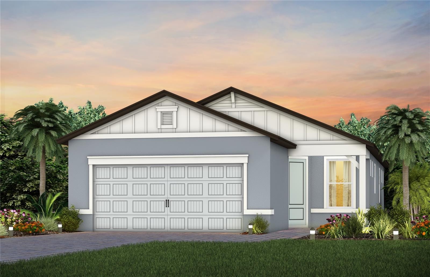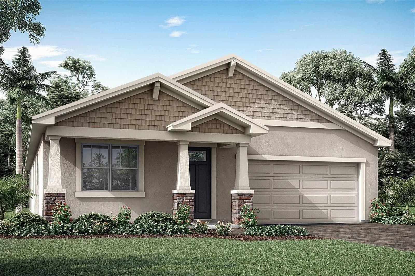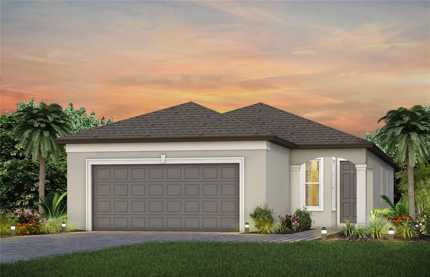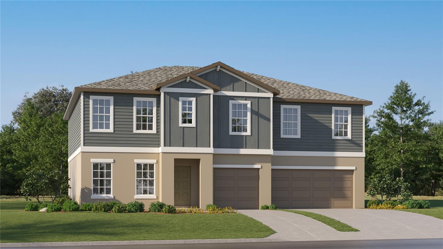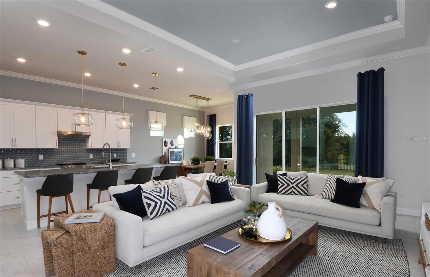
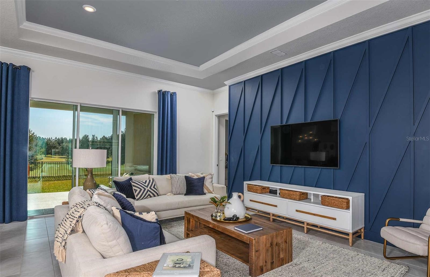
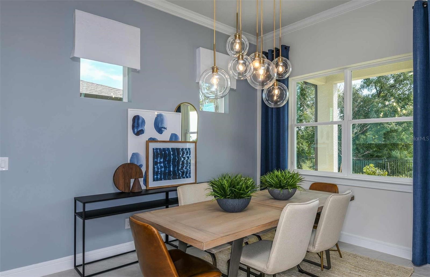
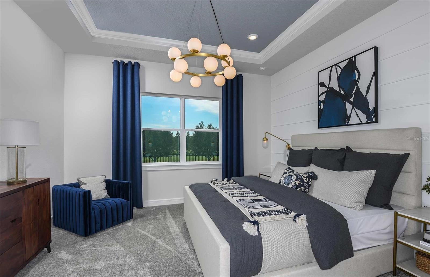
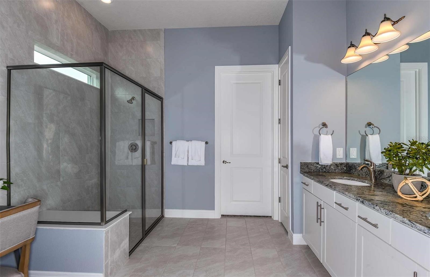
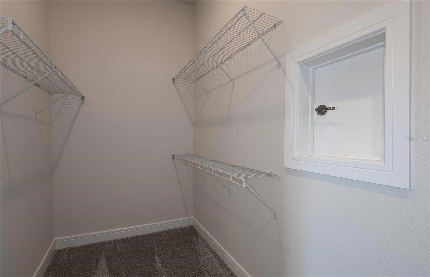
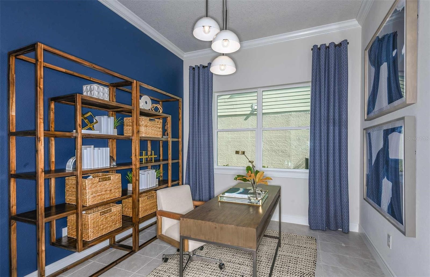
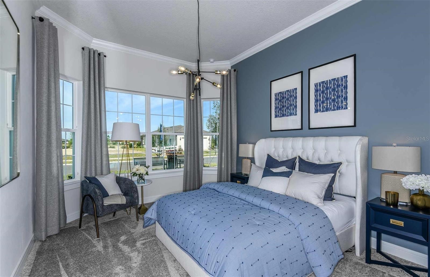
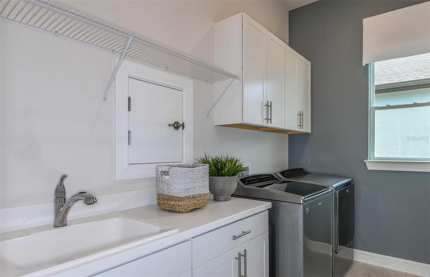
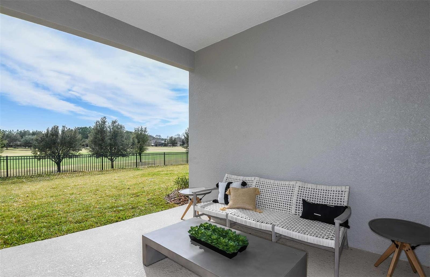
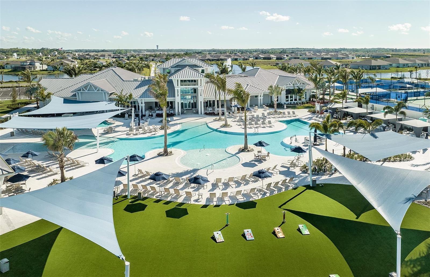
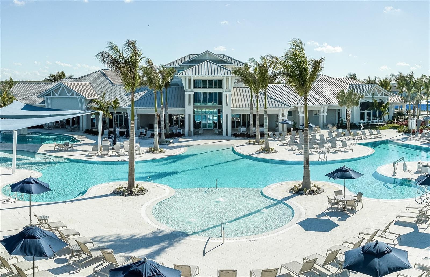
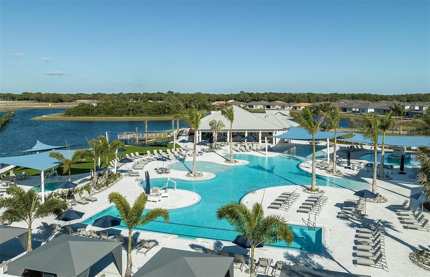
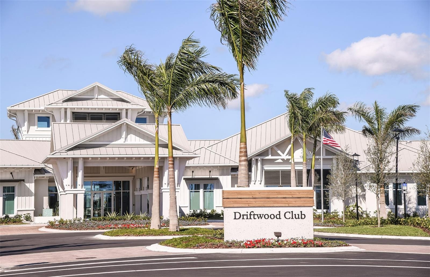
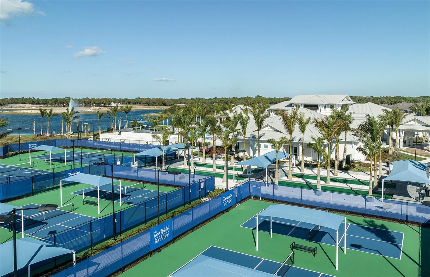
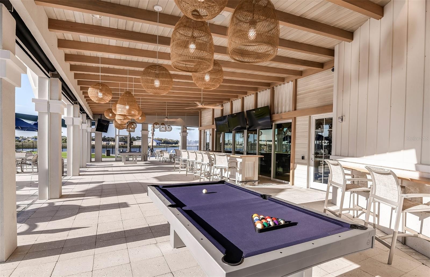
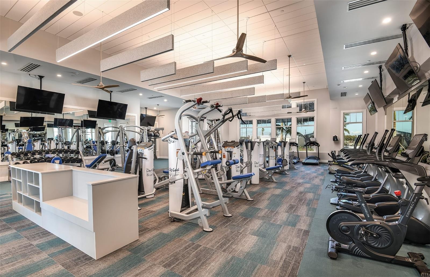
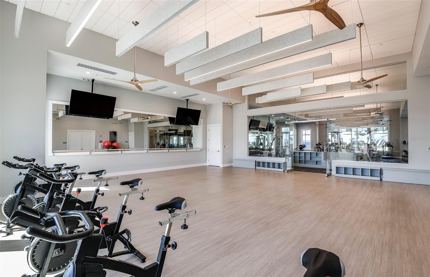
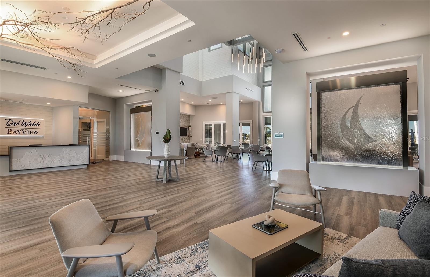
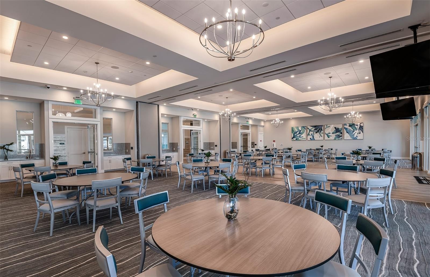
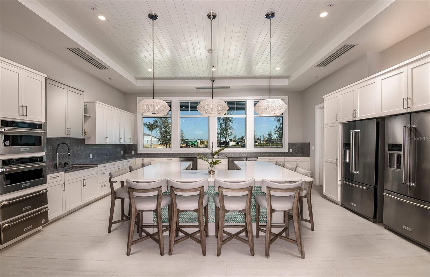
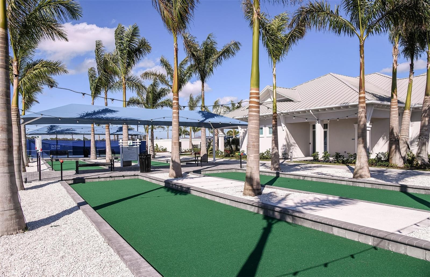
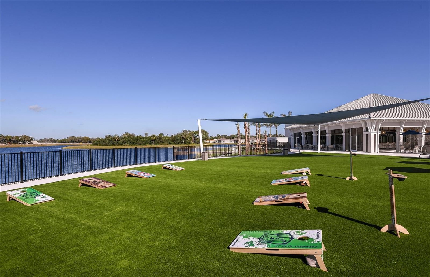
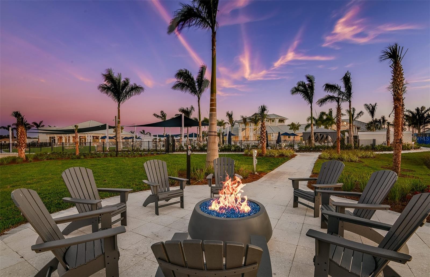
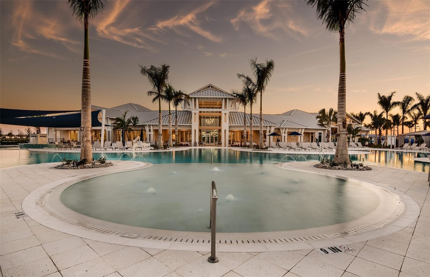
- 2,080
- Square feet
- 2
- bedrooms
- 2 & 1 Half
- Bathrooms
11208 Shoreline Trl Parrish Florida 34219
Under Construction. Enjoy all the benefits of a new construction home and experience a new level of retirement living at Del Webb BayView. This active adult community is located 30 minutes from downtown Sarasota, St. Petersburg, and Tampa. BayView is centered around signature resort-style amenities so you can stay active and where your neighbors become long-time friends. The 2-bedroom, 2.5-bath Prestige home design is full of useful spaces thoughtfully designed with privacy, convenience, and versatility in mind. This open-concept plan features a gourmet kitchen, designer finishes, and an extended screened lanai. The kitchen has a large island perfect for meal prep and casual dining, white cabinets and quartz countertops, a walk-in pantry, and Whirlpool stainless steel appliances, including a dishwasher, built-in oven and microwave, gas stovetop, and wood canopy hood and couther depth refrigerator. The Owner’s bath has a walk-in shower and dual sinks. The Owner’s suite is in the rear of the home for privacy and includes an oversized walk-in closet with a pass-through door to the laundry room. The secondary bedroom has a private full bath and walk-in closet and there’s also a versatile, enclosed flex room, a convenient laundry room with utility sink, an additional storage closet, and a powder room. There is stylish luxury vinyl plank flooring in the main living areas, 12” x 24” tile in the bathrooms and laundry room, and stain-resistant carpet in the bedrooms. This home also includes LED downlights in the gathering room, a 2-car garage with speckled epoxy on floor, sliding glass door at café, impact glass windows, and a Smart Home technology package with a video doorbell.
Features
- MLS#
- MFRTB8321903
- County
- Manatee
- Type
- Single Family Residence
- Year built
- 2025
- # Floors
- 1 story
- Private Pool
- None
- Parking
- 2
- Lot
- 0.13 acres
- Roof
- Shingle
- Fireplace
- None
- Price/sqft
- $282
- On Market
- 56 days
Community
Schools:
- Elementary:
- Barbara A. Harvey Elementary
- Middle:
- Buffalo Creek Middle
- High:
- Parrish Community High
Pets:
- Pets OK?
- No
- Restrictions:
- Max three pets per household; no Pit Bulls or partial Pit Bulls allowed. Please contact homeowners association at (813) 607-2220, Ext. 1135 for details.
Community Information & Fees:
- Community Features:
- Clubhouse Community Mailbox Deed Restrictions Fitness Center Golf Carts OK Pool Restaurant Tennis Courts
Listing courtesy of PULTE REALTY OF WEST FLORIDA LLC.






SIMILAR PROPERTIES …
NEARBY NEIGHBORHOODS
This data is updated daily. Some properties appearing for sale on this web site may subsequently have sold and may no longer be available. The data relating to real estate for sale on this web site comes in part from the IDX program of The Florida Association of REALTORS®, MFRMLS IDX, Sarasota Association of REALTORS®, Gulf Coast Regional MLS, Venice Area Board of REALTORS®, Englewood Area Board of REALTORS®, Punta Gorda, Port Charlotte, North Port Association of REALTORS®. Real estate listings held by brokerage firms other than those marked with the Broker Reciprocity logo, IDX. All information contained herein is deemed reliable but not guaranteed. The information provided is for consumer, non-commercial use only and my not be used for any purpose other than to identify prospective properties consumers may be interested in purchasing. No part of this web site may be reproduced, adapted, translated, stored in a retrieval system or transmitted in any form or by any means, electronic, mechanical, photocopying, recording, or otherwise, without the prior written permission of www.murrayrealtyflorida.com, The Florida Association of Realtors, or the MLS Board of origin. listing data last updated from MFRMLS on 10-30-2019

