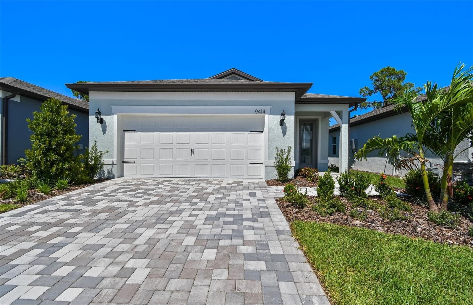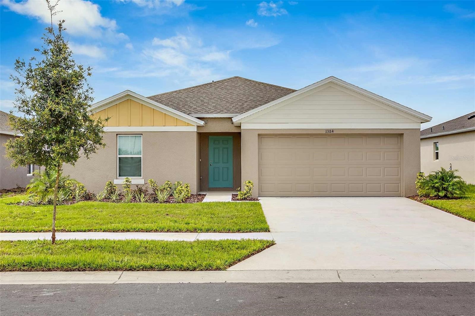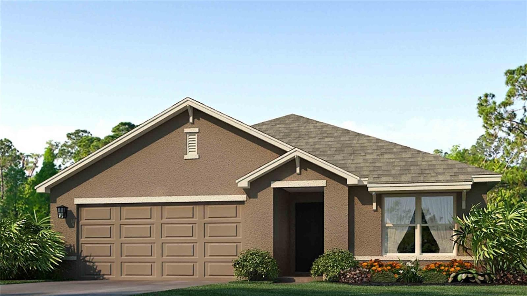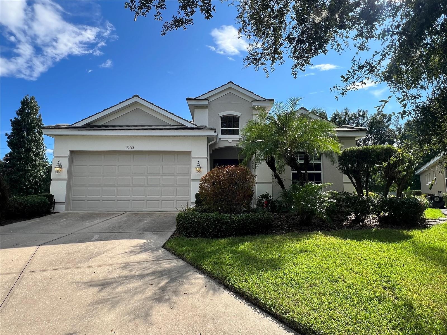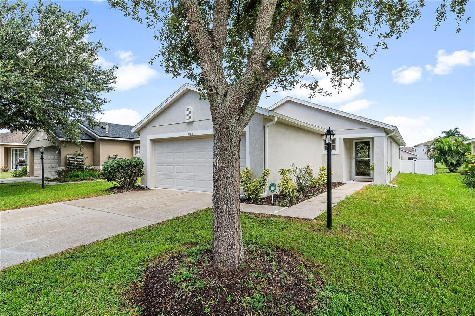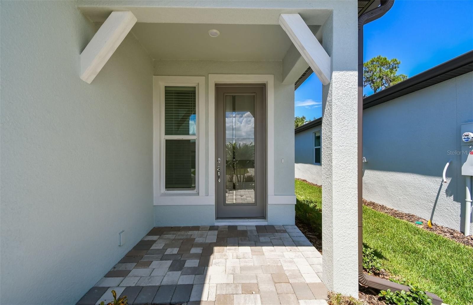
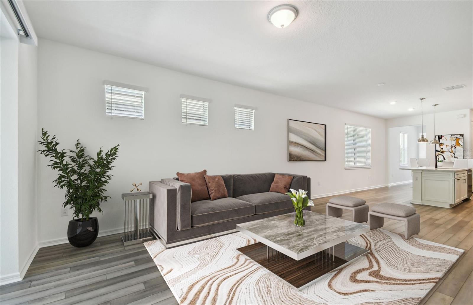
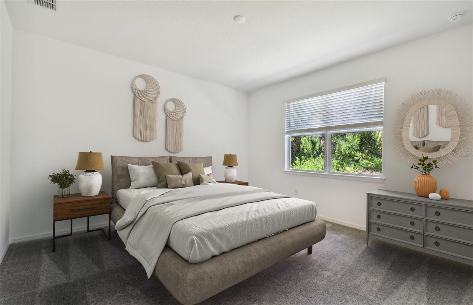
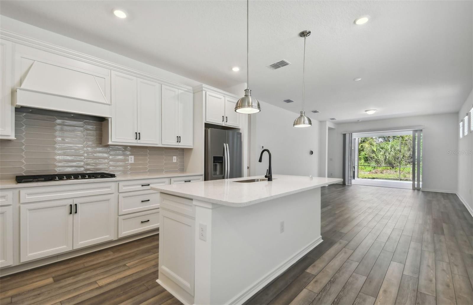
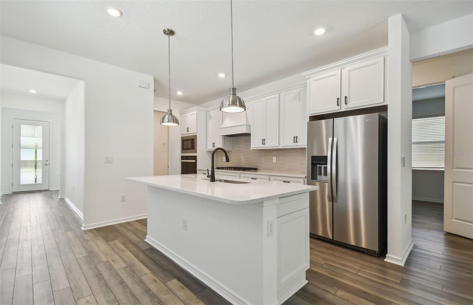
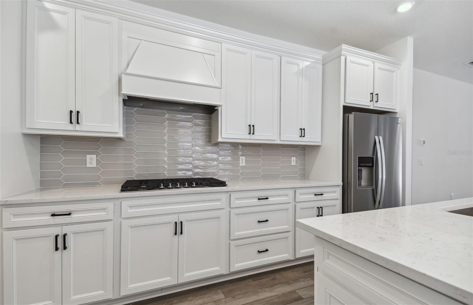

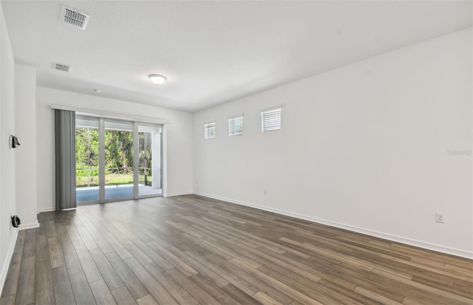
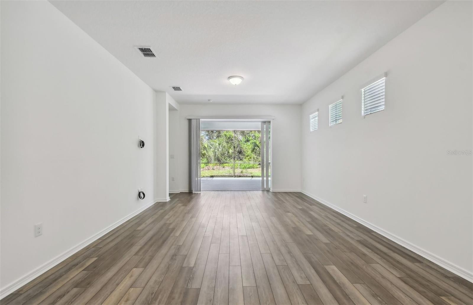
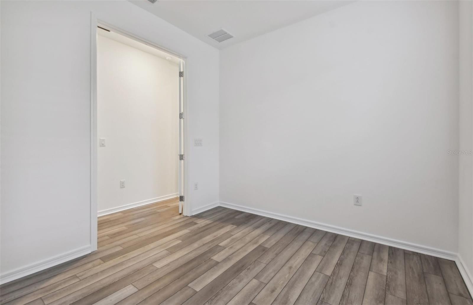
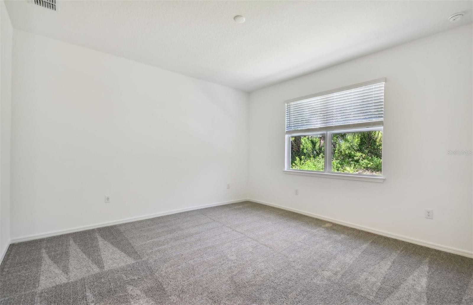

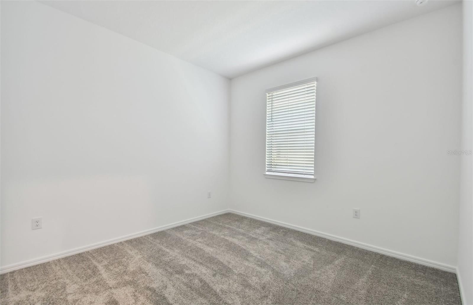
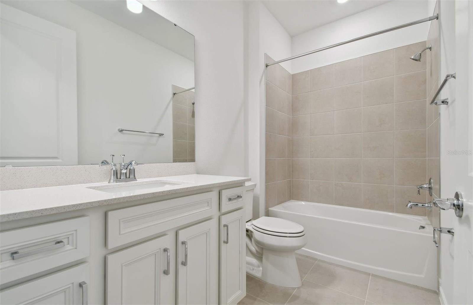
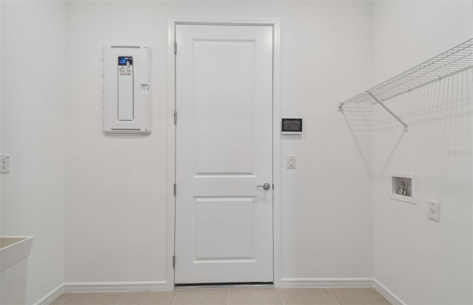



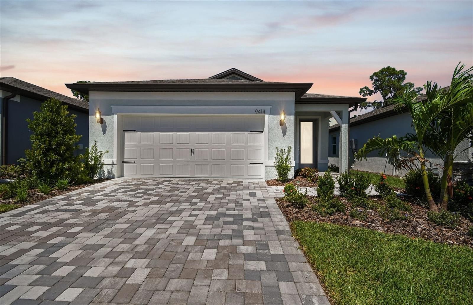

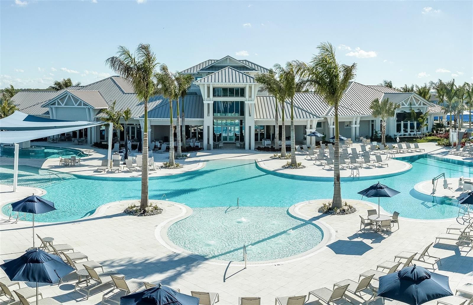

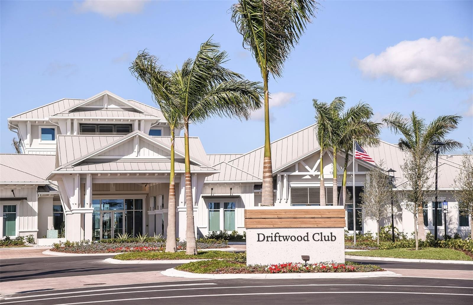
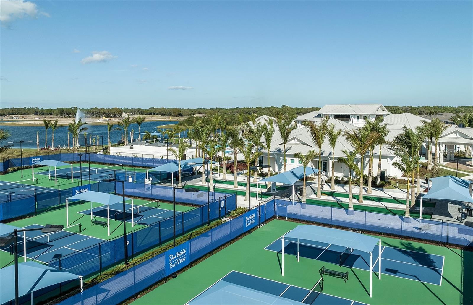
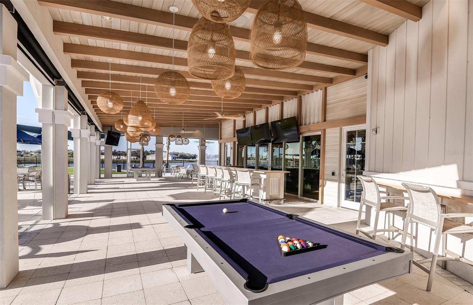
- 1,655
- Square feet
- 2
- bedrooms
- 2
- Bathrooms
9414 Shorebird Ct Parrish Florida 34219
One or more photo(s) has been virtually staged. Move-In Ready Home Available NOW! Enjoy all the benefits of a new construction home and experience a new level of retirement living at Del Webb BayView. This active adult community is located 30 minutes from downtown Sarasota, St. Petersburg, and Tampa. BayView is centered around signature resort-style amenities so you can stay active and where your neighbors become long-time friends. With 2 bedrooms, 2 baths, and a versatile enclosed flex room, the Hallmark home design offers an open, consumer-inspired, single-story floor plan and the upgraded finishes you’ve been looking for. The designer kitchen with a center island features white cabinets, 3cm quartz countertops with a 3”x12” gray picket tiled backsplash, and stainless steel Whirlpool appliances including a built-in oven and microwave, a gas stovetop with wood canopy hood, a refrigerator, and a dishwasher. The bathrooms have white cabinets and quartz countertops. At the rear of the home, the private Owner’s suite features a walk-in closet and an Owner’s bath with a generous vanity, dual sinks, and a walk-in shower. There is luxury vinyl plank flooring in the main living areas, 18”x18” floor tile in the bathrooms and laundry room, and stain-resistant carpet in the bedrooms. Additional upgrades and features include a 2-car garage with floor epoxy, a sink in the laundry room, a pocket sliding glass door from the gathering room to a covered lanai, a screened patio extension off the lanai, 2” faux wood blinds throughout, impact glass windows, a tankless water heater, and a Smart Home technology package with a video doorbell. Call or visit today and ask about our limited-time incentives and special financing offers!
Features
- MLS#
- MFRT3527167
- County
- Manatee
- Type
- Single Family Residence
- Year built
- 2024
- # Floors
- 1 story
- Private Pool
- None
- Parking
- 2
- Lot
- 0.11 acres
- Taxes
- $966.65
- Roof
- Shingle
- Fireplace
- None
- Price/sqft
- $265
- On Market
- 182 days
Community
Schools:
- Elementary:
- Barbara A. Harvey Elementary
- Middle:
- Buffalo Creek Middle
- High:
- Parrish Community High
Pets:
- Pets OK?
- No
- Restrictions:
- No Restrictions
Community Information & Fees:
Listing courtesy of PULTE REALTY OF WEST FLORIDA LLC.






SIMILAR PROPERTIES …
NEARBY NEIGHBORHOODS
This data is updated daily. Some properties appearing for sale on this web site may subsequently have sold and may no longer be available. The data relating to real estate for sale on this web site comes in part from the IDX program of The Florida Association of REALTORS®, MFRMLS IDX, Sarasota Association of REALTORS®, Gulf Coast Regional MLS, Venice Area Board of REALTORS®, Englewood Area Board of REALTORS®, Punta Gorda, Port Charlotte, North Port Association of REALTORS®. Real estate listings held by brokerage firms other than those marked with the Broker Reciprocity logo, IDX. All information contained herein is deemed reliable but not guaranteed. The information provided is for consumer, non-commercial use only and my not be used for any purpose other than to identify prospective properties consumers may be interested in purchasing. No part of this web site may be reproduced, adapted, translated, stored in a retrieval system or transmitted in any form or by any means, electronic, mechanical, photocopying, recording, or otherwise, without the prior written permission of www.murrayrealtyflorida.com, The Florida Association of Realtors, or the MLS Board of origin. listing data last updated from MFRMLS on 10-30-2019

