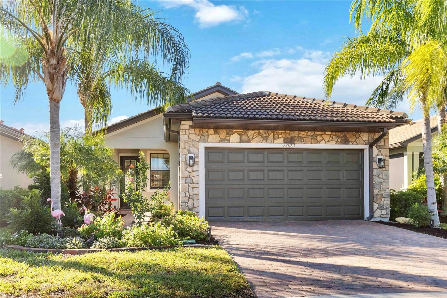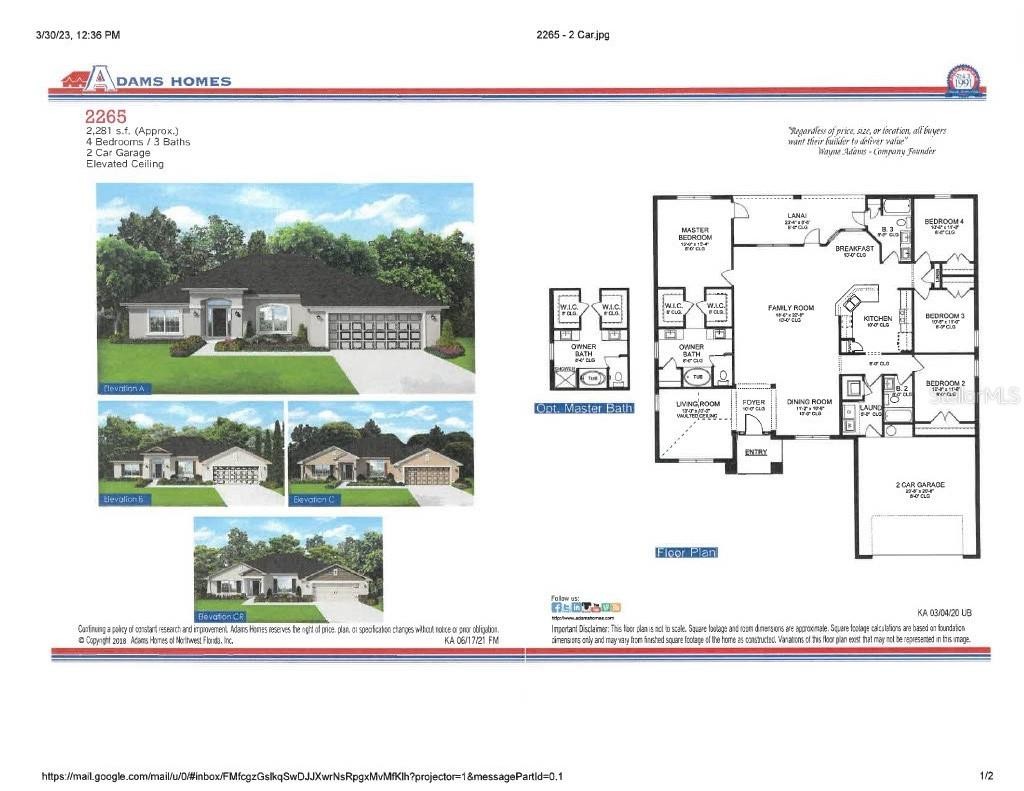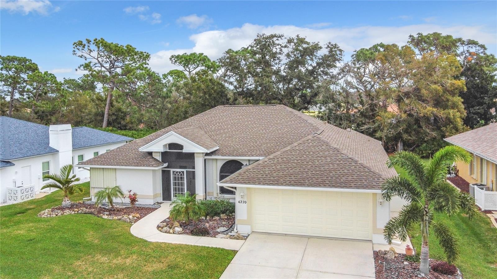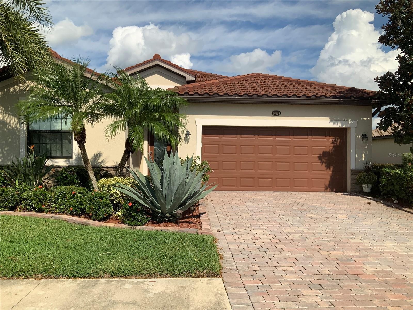
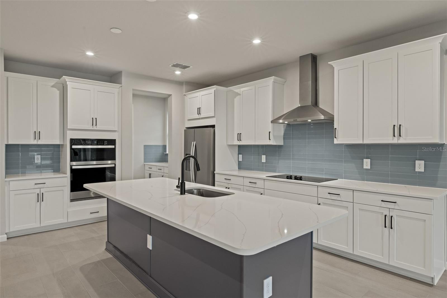
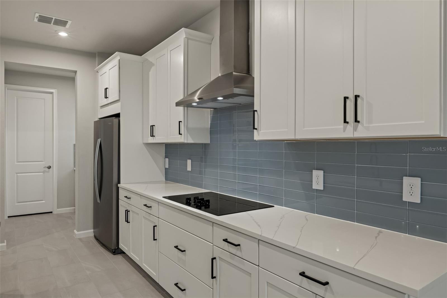
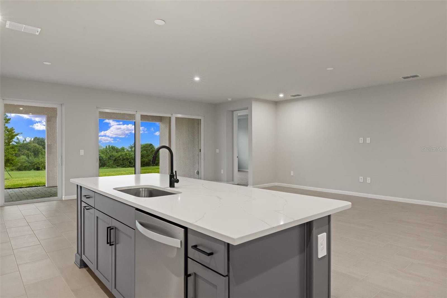
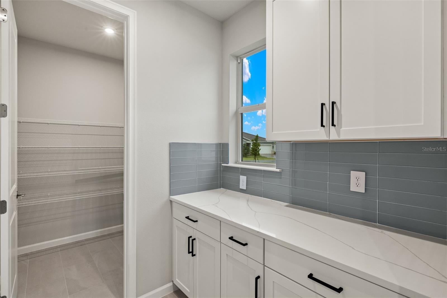
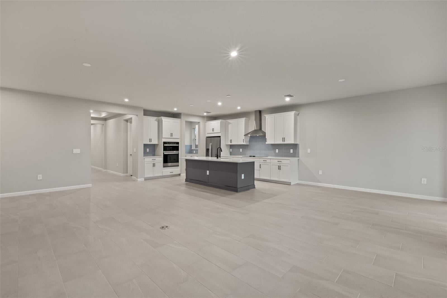
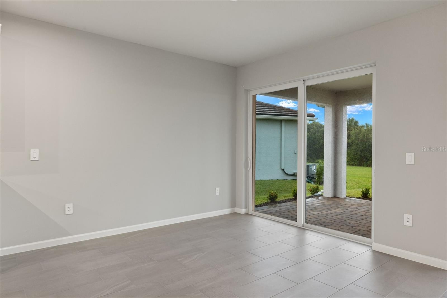
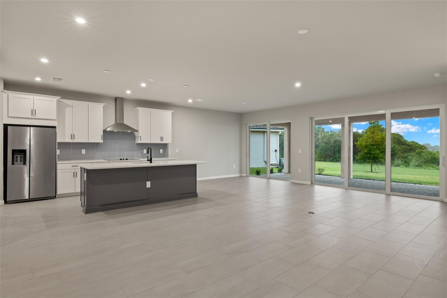
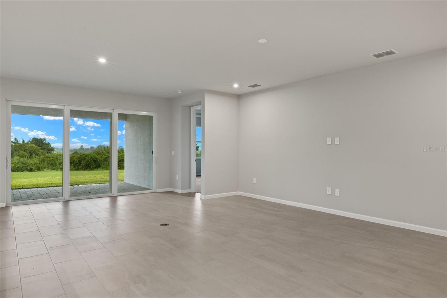
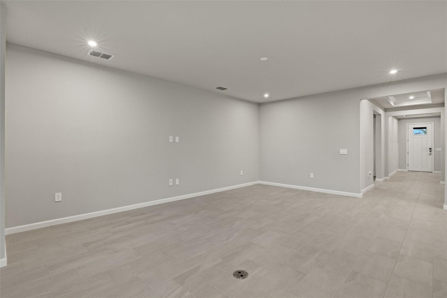
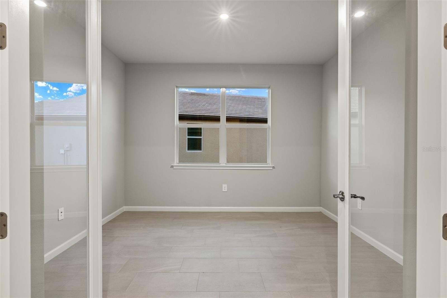
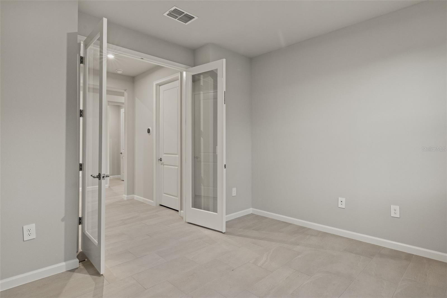
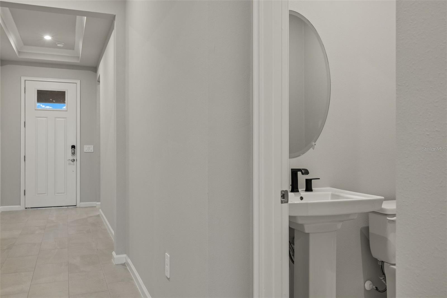
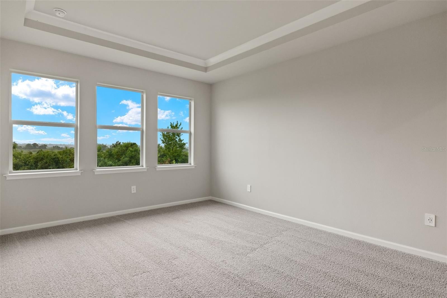
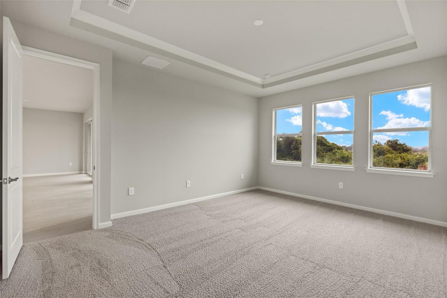
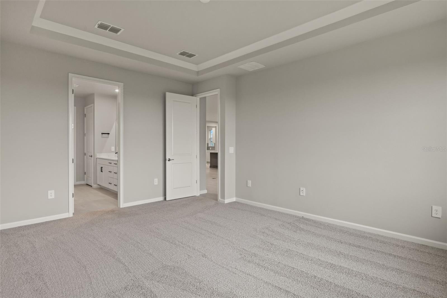
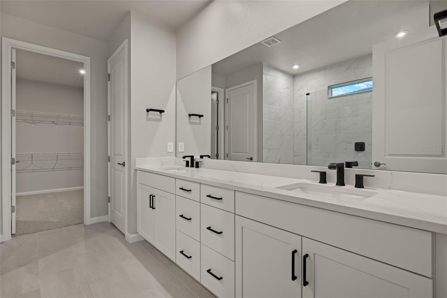
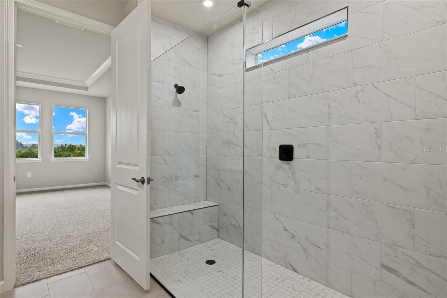
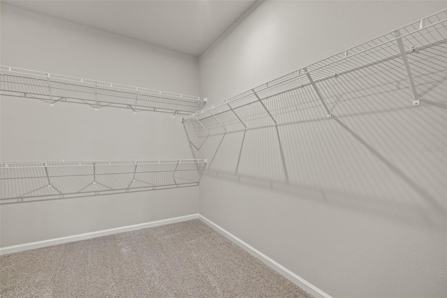
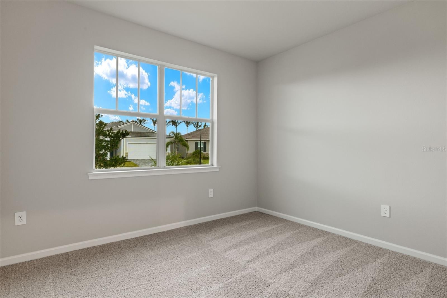
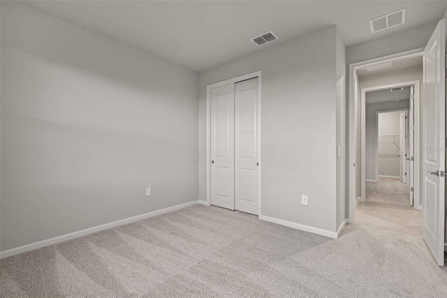
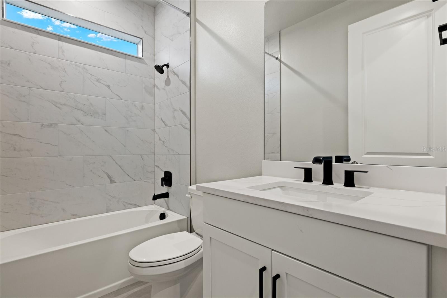
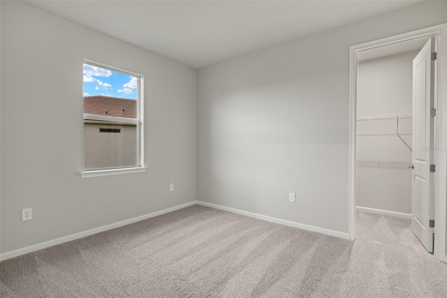
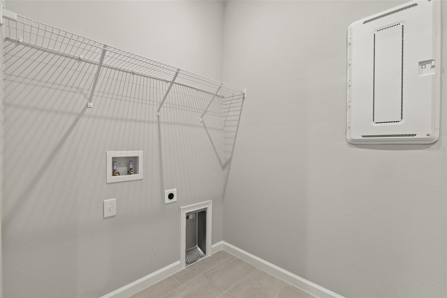
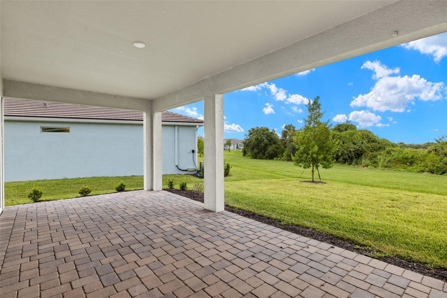
- 2,385
- Square feet
- 3
- bedrooms
- 2 & 1 Half
- Bathrooms
11610 Myakka Blue Dr Venice Florida 34293
Ready NOW! The 2,385 sq. ft. Sapphire Craftsman Elevation single-family home offers sizable living space and one-of-a-kind features. This 3 bedroom, 2.5 bath, 2 car garage (with 4” extension) home also offers a private study with glass French doors! The convenient morning kitchen sits between the kitchen and walk-in pantry, perfect for taking care of meal prep and keeping culinary supplies out of sight. The Great Room flows with the dining area and kitchen and is full of natural light. A 12-foot multi-sliding glass door leads to the covered extended lanai overlooking lush conservation and is perfect for enjoying the outdoor Florida lifestyle. Bedrooms 2 and 3 share an adjacent full bath and are perfect for guests. The owner’s retreat offers a large walk-in closet, tray ceiling and a private, relaxing bath with linen closet, dual-sink vanity, and oversized shower. This Smart Home includes an Ecobee Smart Thermostat - Amazon Alexa compatible, Video Doorbell - with app, video recording and 2-way communication and ClareOne Touchscreen Panel! Wellen Park's only 55+ Community featuring future Amenity Center (21,000 sq ft) with 8 Pickle Ball Courts, 1 Stadium Court, 2 Pools (1 lap pool/1 resort style pool), State of the Art Fitness Facility, Bar and Cafe overlooking pools, dog park, Outdoor Exercise Lawn, Hot Tub, Full Time Lifestyle Director and so much more! Just minutes from beaches, Downtown Wellen Park, restaurants and shopping via golf cart/bikes or walking! This home is ready to move into immediately! Photos, renderings and plans are for illustrative purposes only, and should never be relied upon and may vary from the actual home. Pricing, dimensions, renderings, photos and information is subject to change without notice. Taxes are approximate, please consult county for actual tax amount. Pictures are of the actual home.
Features
- MLS#
- MFRTB8310901
- County
- Sarasota
- Type
- Single Family Residence
- Year built
- 2024
- # Floors
- story
- Private Pool
- None
- Parking
- 2
- Lot
- 0.2 acres
- Taxes
- $3163
- Roof
- Concrete,Tile
- Fireplace
- None
- Price/sqft
- $281
- On Market
- 15 days
Community
Schools:
- Elementary:
- Taylor Ranch Elementary
- Middle:
- Venice Area Middle
- High:
- Venice Senior High
Pets:
- Pets OK?
- No
- Restrictions:
- Domestic household animals only
Community Information & Fees:
- Community Features:
- Clubhouse Deed Restrictions Fitness Center Gated Community - No Guard No Truck/RV/Motorcycle Parking Park Pool Restaurant Sidewalks
Listing courtesy of MATTAMY REAL ESTATE SERVICES.






SIMILAR PROPERTIES …
This data is updated daily. Some properties appearing for sale on this web site may subsequently have sold and may no longer be available. The data relating to real estate for sale on this web site comes in part from the IDX program of The Florida Association of REALTORS®, MFRMLS IDX, Sarasota Association of REALTORS®, Gulf Coast Regional MLS, Venice Area Board of REALTORS®, Englewood Area Board of REALTORS®, Punta Gorda, Port Charlotte, North Port Association of REALTORS®. Real estate listings held by brokerage firms other than those marked with the Broker Reciprocity logo, IDX. All information contained herein is deemed reliable but not guaranteed. The information provided is for consumer, non-commercial use only and my not be used for any purpose other than to identify prospective properties consumers may be interested in purchasing. No part of this web site may be reproduced, adapted, translated, stored in a retrieval system or transmitted in any form or by any means, electronic, mechanical, photocopying, recording, or otherwise, without the prior written permission of www.murrayrealtyflorida.com, The Florida Association of Realtors, or the MLS Board of origin. listing data last updated from MFRMLS on 10-30-2019


