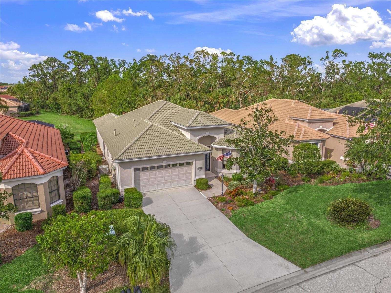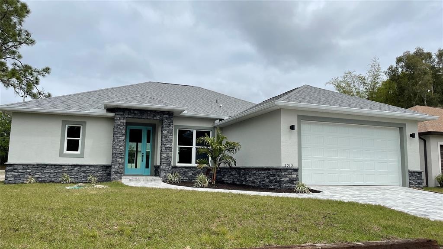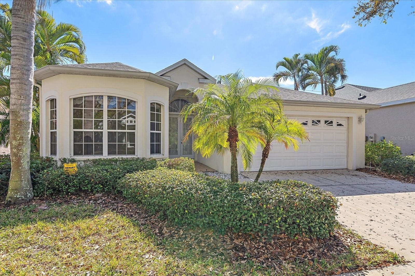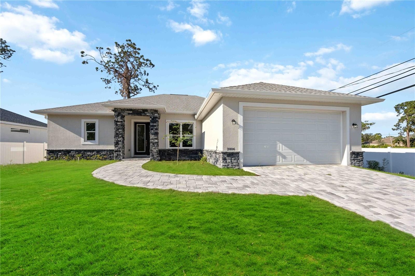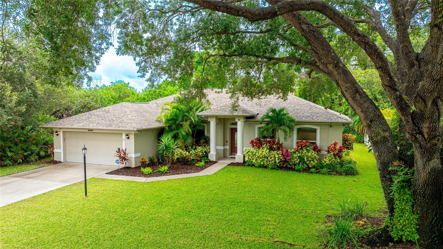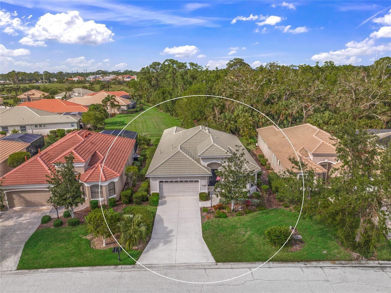
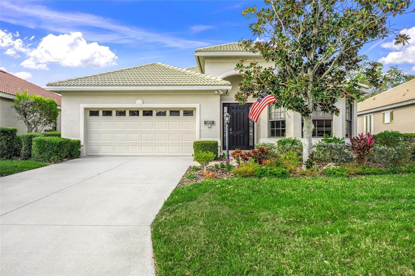
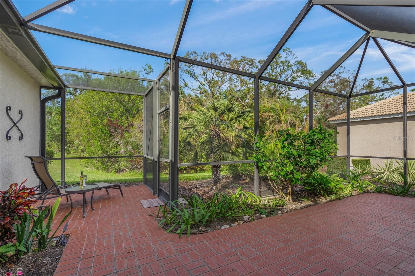
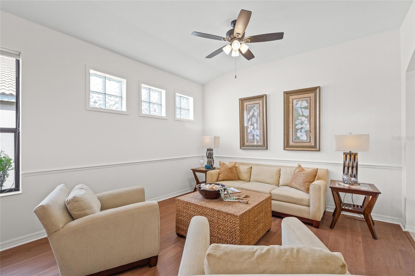
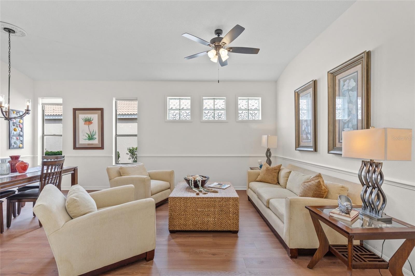
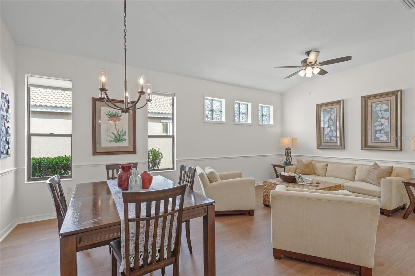
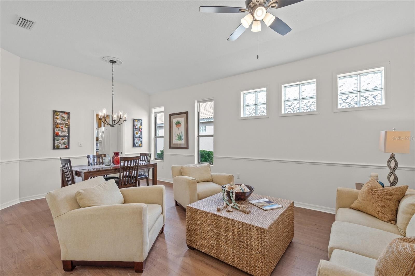
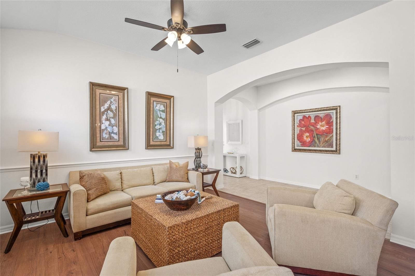
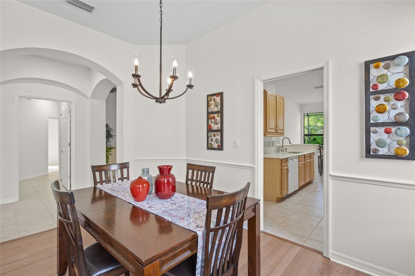
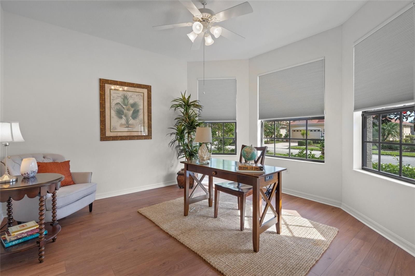
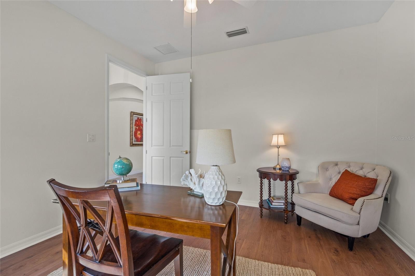
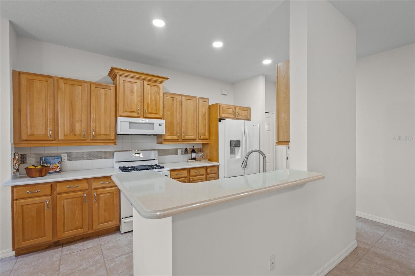
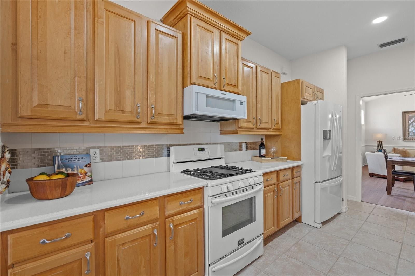
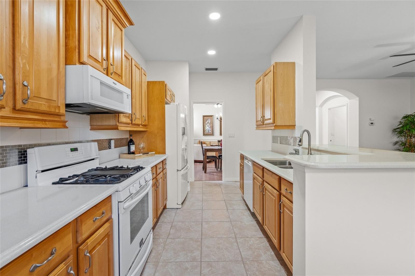
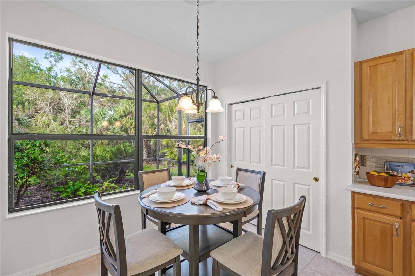
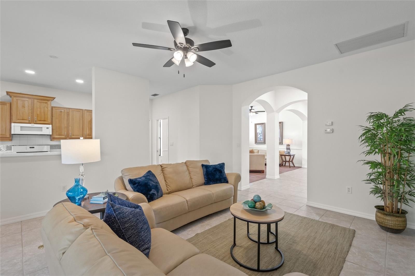
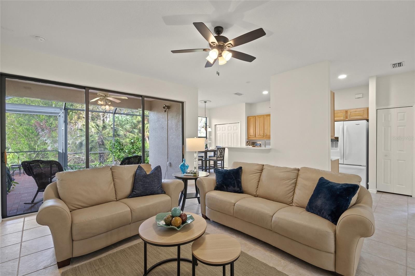
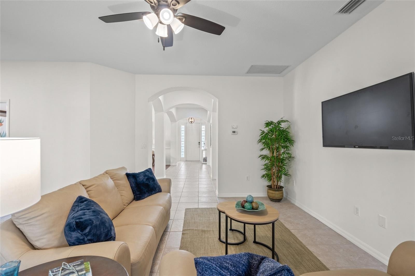
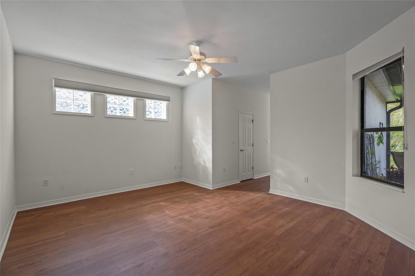
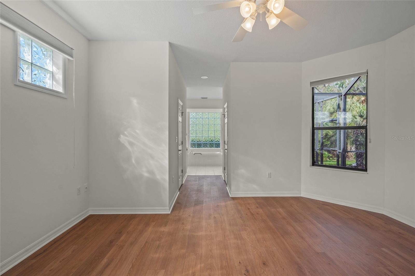
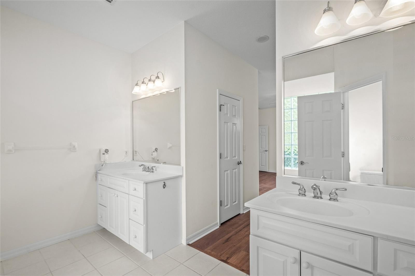
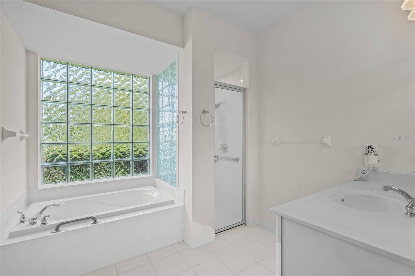
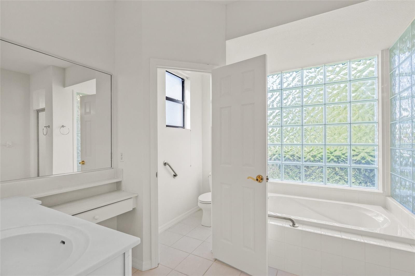
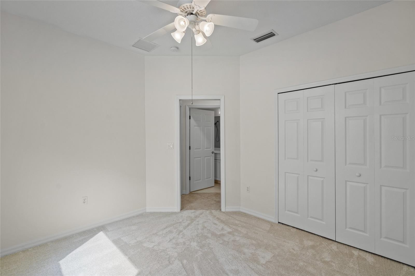
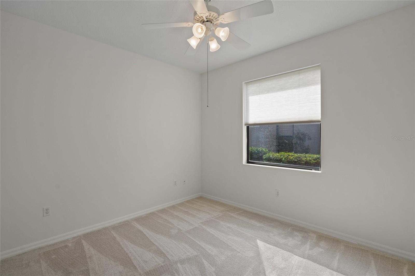
- 2,165
- Square feet
- 3
- bedrooms
- 2
- Bathrooms
1327 Thornapple Dr Osprey Florida 34229
Under contract-accepting backup offers. This stunning Lee Wetherington-built home in Osprey's Willowbend community beautifully combines Florida's natural charm with elegant living. The desirable Willow floor plan borders a greenbelt and preserve setting and tasteful landscaping that enhances its curb appeal. The enlarged lanai offers a serene private space, just a short distance to the community's heated pool and spa. Inside, the home showcases meticulous attention to detail with features such as high ceilings, architectural details like arches and insets, new lighting, freshly painted and a mix of tile, new carpet and luxury vinyl flooring. The layout promotes a refined atmosphere where the subtle color palette and high-quality finishes foster a seamless transition between indoor and outdoor spaces, ideal for enjoying Florida's unique climate. The stylish den at front of the home has sunny south-facing windows, while the living and dining areas flow into a spacious family room adjacent to the open kitchen. The kitchen is functional and stylish, equipped with natural gas cooking, quartz countertops, ample storage options and a breakfast room with tranquil views. A practical entry from the garage leads to a large laundry room that includes additional storage. The owner’s suite is a retreat, featuring dual closets, a separate linen closet, a luxurious walk-in shower, glass brick accents, dual sinks with separate vanities and a relaxing soaker tub. Guests will appreciate the two-bedroom suite with its dedicated hallway and bath, which allows for privacy from the owner’s suite. The community boasts low fees that cover ground maintenance, irrigation, access to the pool and spa, gym facilities, pickleball courts, and high-speed internet and cable. Families will benefit from the nearby top-rated Pine View School, while the Intracoastal Waterway, beautiful beaches, the Legacy Trail, shopping, dining, grocery stores, coffee shops and vibrant tiki bars are all just minutes away. Additional features of the home include hurricane shutters for peace of mind and air conditioner replaced in 2017.
Features
- MLS#
- MFRA4629961
- County
- Sarasota
- Type
- Single Family Residence
- Year built
- 2003
- # Floors
- story
- Private Pool
- None
- Parking
- 2
- Lot
- 0.16 acres
- Taxes
- $3265.85
- Roof
- Concrete,Tile
- Fireplace
- None
- Price/sqft
- $272
- On Market
- 44 days
Community
Schools:
- Elementary:
- Laurel Nokomis Elementary
- Middle:
- Sarasota Middle
- High:
- Venice Senior High
Pets:
- Pets OK?
- No
- Restrictions:
- No Restrictions
Community Information & Fees:
- Community Features:
- Deed Restrictions Fitness Center Playground Pool Sidewalks
Listing courtesy of PREMIER SOTHEBYS INTL REALTY.






SIMILAR PROPERTIES …
This data is updated daily. Some properties appearing for sale on this web site may subsequently have sold and may no longer be available. The data relating to real estate for sale on this web site comes in part from the IDX program of The Florida Association of REALTORS®, MFRMLS IDX, Sarasota Association of REALTORS®, Gulf Coast Regional MLS, Venice Area Board of REALTORS®, Englewood Area Board of REALTORS®, Punta Gorda, Port Charlotte, North Port Association of REALTORS®. Real estate listings held by brokerage firms other than those marked with the Broker Reciprocity logo, IDX. All information contained herein is deemed reliable but not guaranteed. The information provided is for consumer, non-commercial use only and my not be used for any purpose other than to identify prospective properties consumers may be interested in purchasing. No part of this web site may be reproduced, adapted, translated, stored in a retrieval system or transmitted in any form or by any means, electronic, mechanical, photocopying, recording, or otherwise, without the prior written permission of www.murrayrealtyflorida.com, The Florida Association of Realtors, or the MLS Board of origin. listing data last updated from MFRMLS on 10-30-2019

